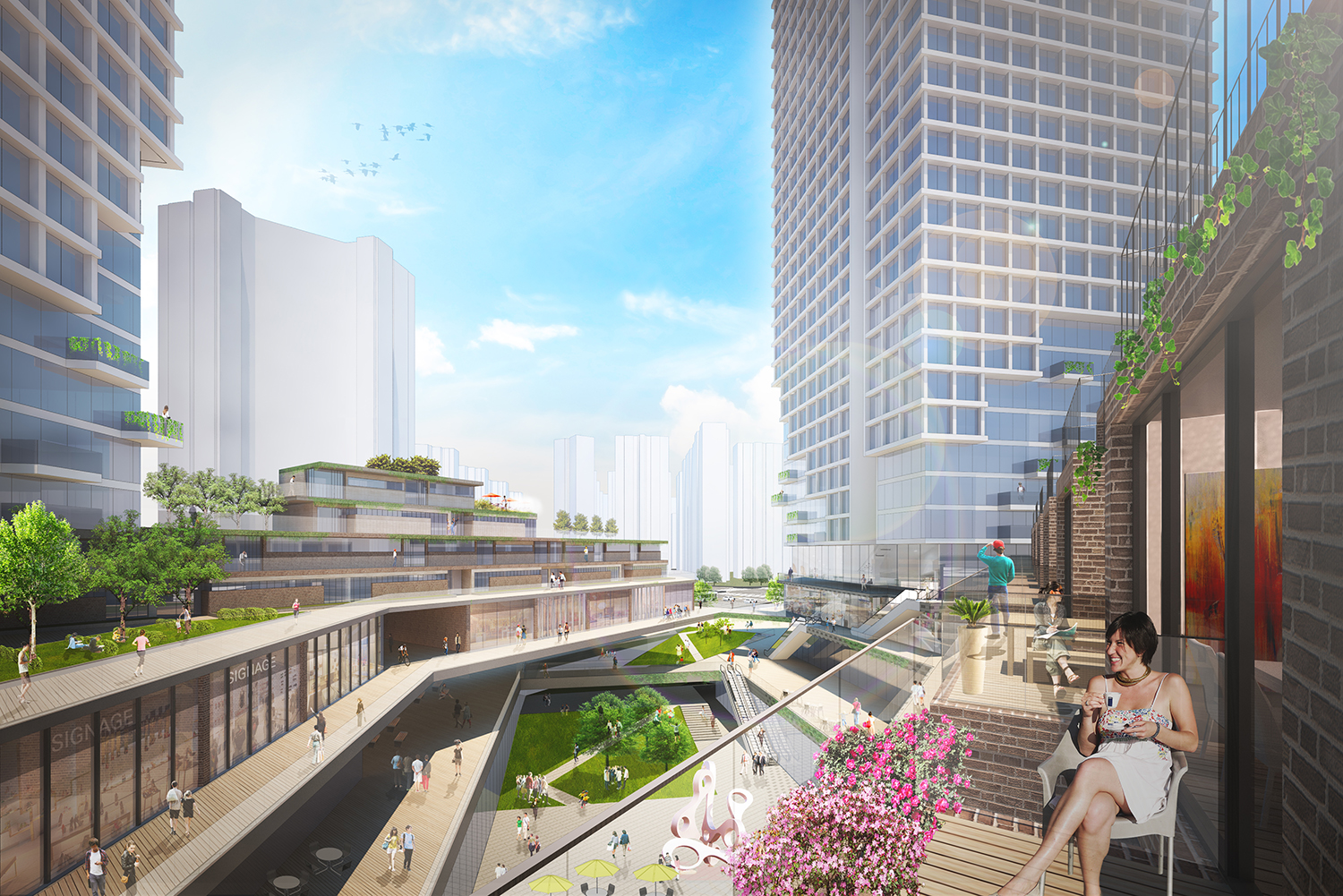JAMSIL ODYSSEY | 잠실유람
Third Prize, International Competition Hosted by Seoul Metropolitan Government
Program: Mix-Use (Residential, Commercial, and Civic)
Location: Songpa-gu, Seoul
Team: MMK+, EMA, FLO, and Supermass Studio Year : 2018
CITY TO STROLL, CITY TO FACE
While modern Seoul continues to change and evolve, the positive feelings of connection, whether with our surroundings or one another, remains constant. So this project starts with place-making within a unique urban context including mega-scale amusement park and the iconic Lotte tower, yet this re-design for the Jamsil 5 residential complex truly aims to reflect our everyday life. A city becomes rich in vitality when its individuals can meet casually, communicate spontaneously, or remain as flâneurs. This diversity is also the incubator of individual expression, and the Jamsil Odyssey attempts to capture that accumulated journey, and be where residents yearn to work, relax, meet, and share.
POROSITY AND PUBLIC REALM
We have learned that our previously typical city landscape—with its gated apartment complexes, privatized light, and one-way views—detached us from feeling present in our locations. So the Jamsil Odyssey optimizes a new urban landscape through carefully organizing three-dimensional programming along the underground, the ground and the sky-above. Towers, with their elongated vertical masses, follow the directionality of surrounding context. They maximize the openness of the block, while their subtle and elegant façades sets the canvas of the city. The porous ground allows pedestrians to elevate among the multi-layered community, and experience unique city views. By locating the vehicular traffic underground, the pedestrian experience is enhanced through a continuous integration with landscape. This transforms the apartment complex into an intimate village cluster with forests, hills, lawns, and orchards.
PLACE-MAKING THROUGH DIVERSITY AND DIMENSIONALITY
The programmatic make-up has been carefully curated for three-dimensionality, and developed into seven types of urban experiences. ‘Mall’ is a diversified place where citizens can freely experience commercial facilities, open space, and terraced residences. It aims to activate the city-facing streetscape, and the community park. ‘Square’ is a sunken plaza at Jamsil intersection, linking the subway station, and the major underground retail complex, while also serving as its own commercial hub, convention center, and culture centerpiece for major city events. ‘Hybrid Tower’ is a mixed-use vertical complex at Jamsil Intersection, with large residential units, service residences, offices, and a hotel. Its public urban sky-lounge at its apex is the signature of the Jamsil Odyssey, and will become a popular destination within Seoul. ‘Hall’ is a large interior space with arranged SOHO type residential, business, and commercial facilities. From local daily markets to innovative exhibitions and tech-fairs, it becomes a unique urban place where people can live, meet, play, and learn. ‘Garden’ is a special living environment among the cherry blossom trees—the symbol of the existing Jamsil 5 complex. The transplanted existing trees preserve the memory of the city, and provide the pedestrian and the residents a unique visual paradise. ‘Library Park’ is a new public library at the north-east corner of the site, transformed from the existing apartment 523. It connects the block to the Jamsil Han River Park through the tubular truss pedestrian bridge. ‘Community Park’ is a friendly open space at the south-west corner of the site, providing additional community facilities for local residents.
BIRD’S EYE VIEW
SITE PLAN
MAIN STREET VIEW
MAIN CORNER VIEW
PUBLIC PLAZA
COMMUNITY PARK
GARDEN TERRACE
PUBLIC LIBRARY
GARDEN TERRACE APARTMENT
WORK + LIVE COMPLEX













